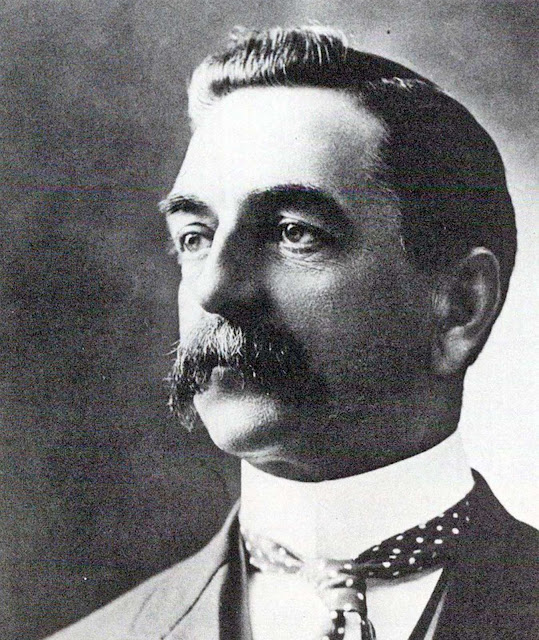 |
| Alfred Giles, architect, who designed hundreds of buildings in Texas and northern Mexico, including several in Kerrville. Click on any image below to enlarge. |
The immigrant was Alfred Giles, born in Hillingdon, Middlesex, England, in the mid-1800s. He was an architect who designed hundreds of buildings, many of which still stand today.
 |
| Third Kerr County courthouse in Kerrville |
In 1873 Giles moved to Texas for his health. He found employment at the contracting firm of John H. Kampann in San Antonio, where he learned about the use of locally available building materials, especially stone.
In 1876 Giles opened his own firm in San Antonio, which designed a wide variety of buildings over the years -- from plain residences to showy mansions, from courthouses to banks.
Giles also designed many buildings in Kerrville and Comfort, and a few in Fredericksburg, Boerne, and Bandera.
 |
| Schreiner store and bank, 1890s |
 |
| Charles and Lena Schreiner's home |
The Schreiner Mansion on Earl Garrett Street was built in several phases. The original home was designed in 1879, and then revised in 1895 when the impressive stone porches were added. Giles designed both phases.
 |
| The Masonic Building, 1890s |
 |
| 405 Water Street, Kerrville |
A. C. Schreiner then sold the home to his son, A. C. Schreiner Jr., who married Nellie Elizabeth Ganter later in the summer of 1912. The sales price was "in consideration of love and affection." The younger A. C. and Nellie lived in the house for the rest of their lives.
In 1927 the couple had Adams and Adams design changes for their home, adding a second floor, arched porch, and tile roof to the original structure. These changes transformed the home.
Alfred Giles designed many buildings which are now landmarks. He also left another landmark.
Alfred Giles, in partnership with his brother-in-law Judge John Herndon James, began purchasing land near Comfort in 1885 to form Hillingdon Ranch, which consisted of over 13,000 acres. Hillingdon Ranch is still in operation, and is owned and operated by members of the Giles family, who raise cattle, sheep and goats.
Until next week, all the best.
 |
| Click here for FREE shipping |
Joe Herring Jr. is a Kerrville native who admires talented architects. This column originally appeared in the Kerrville Daily Times June 8, 2019.
If you enjoyed this column, you'll enjoy my two books, which are collections of my columns from 1994 to 2018. Both books are available at Wolfmueller's Books, Herring Printing Company, and online by clicking HERE.


It's a shame so many were torn down, beautiful buildings!! Really enjoyed this!!
ReplyDeleteIt is absolutely sickening that so many old buildings in Kerrville have been destroyed over the years. No respect at all for the towns history!
ReplyDelete